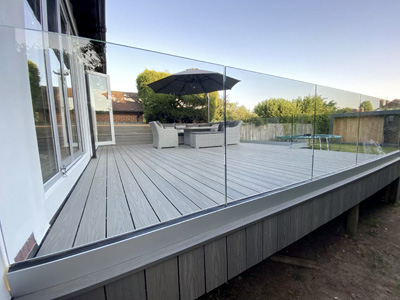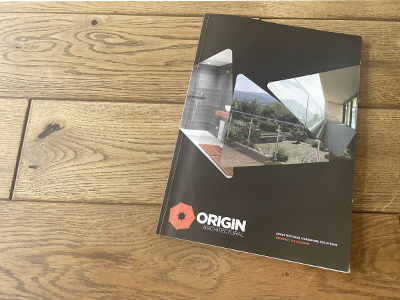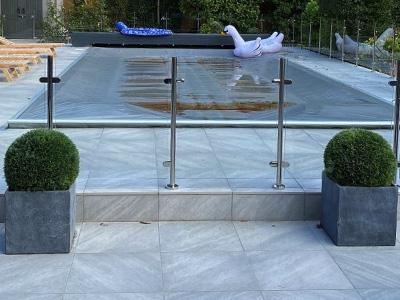A Complete Guide to Glass Balustrade Regulations in the UK
Glass balustrades are a stylish and practical addition to many properties, offering safety without obstructing views. Whether they’re installed in commercial buildings, residential homes, or public spaces, they must comply with UK regulations to ensure they provide the necessary protection.
Here at Origin Architectural, we’re here to break down the key regulations governing glass balustrades in the UK and best practices for ensuring compliance.
Why Are Balustrade Regulations Important?

Glass balustrade regulations mainly exist to protect people from falls, ensuring that any installation meets the necessary strength and safety criteria. Compliance with these standards is not only of the utmost importance (to meet legal requirements) but also to provide assurance that the structure is secure and durable. Regulations vary depending on factors such as location, height, and building types, making it crucial to understand the specific requirements for each application.
Residential Properties:
– A balustrade is needed when the difference in floor levels exceeds 600mm.
Commercial, Public, and Multi-Occupancy Buildings
– Any staircase with more than two risers must have a balustrade.
– A balustrade is required where floor level changes exceed 380mm.
Beyond these legal requirements, glass balustrades are often chosen for aesthetic and practical reasons in areas such as:
– Mezzanine floors
– Rooftop terraces
– Terraced areas
– Garden patios and decking
Discover more examples of glass balustrades here and get inspired.
How High Should a Glass Balustrade Be?

The required height of a balustrade depends on the type of building and its use.
For Residential Homes:
In a private residential building, a balustrade is needed:
– Windows (excluding roof windows in loft conversions): 800mm
– Internal balustrades (stairs, landings, etc.): 900mm
– External balustrades (balconies, roof edges, etc.): 1100mm
For Commercial & Public Spaces:
Commercial, assembly, and retail spaces have specific height requirements for balustrades to ensure they provide adequate protection against level changes. These regulations take into account the expected foot traffic and usage of the area, prioritising safety in busy environments
– Regulations differ based on usage, ensuring maximum safety in high-traffic areas.

What is the Design Criteria for Glass Blaustrades?
Various regulations and codes of practice outline the strength and design requirements for glass balustrades. The main function of a balustrade is to act as a protective barrier, ensuring it can withstand expected forces with minimal deflection while preventing penetration.
When designing a glass balustrade, the following load factors must be considered:
– Line Load: A horizontal force applied at the top of the balustrade, simulating the pressure of a person leaning against it. This is measured in kN/m and governed by EN 1991-1-1.
– Uniformly Distributed Load (UDL): A horizontal force evenly spread across the midsection of the balustrade, covering its entire surface. Measured in kN/m², this is regulated by EN 1991-1-4.
– Concentrated Load: A horizontal force designed to account for sudden or accidental impact on the balustrade face, such as a person falling against it. This load, measured in kN, follows EN 1991-1-1 standards.
Additionally, if the balustrade is installed in an area accessible to children, the design must prevent a 100mm sphere from passing through any gaps between the glass panels, ensuring safety in compliance with UK regulations.
What are the Load Requirements of glass Balustrades?

The necessary loading strength for a glass balustrade depends on the building’s purpose and the expected foot traffic. The table below outlines the required load values, as specified in Building Regulations Part B and BS.EN.1991-1 (Part 1 and Part 4).

These regulations ensure safety by preventing glass balustrades from breaking under impact, such as if someone falls against them or a significant force is applied, thereby reducing the risk of injury.
What are the Glass Specifications for Glass Balustrades
Our standard structural glass specification meets all residential building regulations and load requirements. For public buildings or projects requiring a higher load capacity, we offer enhanced structural glass and base fixings designed to withstand horizontal loads of up to 3 kN/m, incorporating high-strength interlayers.
These specialist interlayers significantly enhance the strength of toughened laminated glass, ensuring durability even in the event of breakage. In such cases, the ionoplast interlayer maintains the structural integrity of the balustrade, providing continued protection until a replacement can be installed.
By understanding the location and purpose of your balustrade, we can engineer a tailored glass specification and base fixing solution, ensuring both safety and aesthetic appeal in your space.
Understanding Deflection in Balustrades

Balustrades naturally experience some level of movement, known as deflection. Industry standards dictate that this should not exceed L/65 (where L is the distance from the fixing point to the top of the balustrade) or 25mm.
To enhance stability and reduce noticeable movement at the top of the balustrade, IQ uses thicker glass panels as standard. This extra reinforcement helps create a more secure and comfortable feel for users. Since not all architectural designers take this approach, it’s worth checking with your supplier to ensure their designs account for this.
Do You Need a Handrail?

A common question we get is whether a frameless glass balustrade needs a handrail. The short answer? Not necessarily.
According to BS6180:2011, a handrail is only required if the glass would fall out upon breakage. At Origin Architectural, our toughened laminated glass remains in place even when broken, so a handrail is not essential unless preferred for aesthetic or additional safety reasons.
We include tempered laminated glass for many of our external glass balustrades—so, if you require this type of glass balustrade, we can help!
Choosing the Right Design for You

We offer a range of glass balustrade options:
Frameless Glass Balustrade

A frameless glass balustrade is a smart and modern choice, ideal for people looking for an unobstructed view with a sophisticated touch. This type of balustrade is designed without visible posts or supports, relying on secure base fixings to hold the toughened glass panels in place. This results in a minimalist aesthetic that enhances both residential and commercial spaces, making it a popular option for balconies, staircases, and pool surrounds. Frameless glass balustrades provide safety and allow for optimal light flow, creating a spacious and open feel.
Handrail Glass Balustrade

A handrail glass balustrade combines the elegance of glass with the added support of a continuous handrail, ensuring safety and durability. Often used in high-traffic areas such as commercial buildings, public spaces, and staircases, this design offers great stability, making it a good choice for those who require additional support. The handrail can be made from a variety of materials, including stainless steel or powder-coated aluminium, allowing for customisation to match different architectural styles. This type of balustrade provides a perfect balance between functionality and aesthetic appeal.
Spigot Glass Balustrade

A spigot glass balustrade features a unique fixing system where glass panels are held securely in place by stainless steel spigots, removing the need for a full frame. This method not only ensures a firm and stable installation but also maintains a sleek, modern aesthetic. Ideal for balconies, terraces, and pool fencing, spigot balustrades are a great choice for those looking to achieve a modern, almost floating glass effect. The small but strong spigot clamps provide great structural support.
Why Choose Origin Architectural?

At Origin Architectural, we provide expert advice and high-quality glass balustrades that combine safety with style. Whether you’re working on a home renovation or a large commercial project, our team is here to help you find the perfect solution.
Want to learn more? Get in touch with us today and receive a free quote!
Design Your Balustrade
Design your perfect Glass Balustrade today using our online Balustrade Designer and get an instant quote.
Request Your Catalogue
Download your free catalogue to help you choose the perfect balustrade solution for your project.
Got a Question?
Our friendly and experienced UK customer service team are on hand to help and answer any questions you may have via phone or email.




