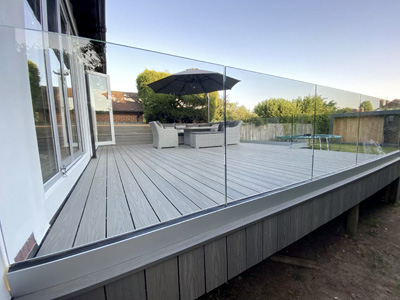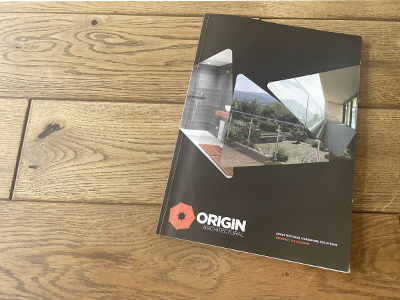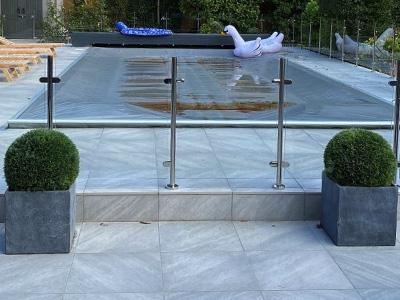How to measure for your Juliet Balcony?
Thinking of buying a Juliet Balcony but unsure exactly how to get the measurements right? Measuring for a Juliet Balcony is fairly straight forward however there are some considerations to be made.
1. The balcony needs to overlap the window opening so that it can be fixed to something securely.
In order to get the correct measurement, you would need to measure the structural opening of your doors from brick to brick.
Structural openings do vary however most windows and doors are manufactured to standard sizes of 1200, 1500, 1800 and 2100mm.
The Juliet balcony you are installing must extend past the structural opening on each side far enough to achieve a solid fixing, we normally suggest around usually around 150mm per side.
You will find on our website variations that increase by 100mm increments. This will allow for the 150mm extension on each side as you will be specifying your fixing type at the same time (i.e.: concrete, plastic etc).
Sometimes you may need a wider Juliet balcony to account for rough stonework or bespoke sizing to centralise fixings onto a solid timber joist for example. Our Antonio Juliet Balcony range is perfect for wider Juliet Balconies.
2. Your balcony must be installed to a minimum height of 1100mm from the internal floor level
This is the basic requirement to comply with the current building regulations and you can be assured that all Origin Juliet balconies are constructed to 1100mm in height.
In order to measure your height, you need to measure vertically from the finished floor level inside the property where you can stand- so put simply, the top of the balcony rail should finish a minimum of 1100mm above this point (whilst not increasing the gap below the balcony).
3. There must be no gaps in the balcony system greater than 99mm.
In the Industry this would be known as the ‘100mm rule’ This regulation states that no sphere of 100mm can pass through any area of the balcony (normally this would be checked using a sphere by any building inspector). We account for this in our manufacturing so you need not worry too much about this.
This guide is general to measuring for a Juliet Balcony. We do provide more detailed visual examples for some of our Juliet Balcony ranges such as Skyforce. Find out more about measuring for a Skyforce Juliet Balcony
For a free quote on a Juliet Balcony, try our Juliet Balcony Designer today.
For information relating to planning permission on Juliet Balconies, see our previous blog
Design Your Balustrade
Design your perfect Glass Balustrade today using our online Balustrade Designer and get an instant quote.
Request Your Catalogue
Download your free catalogue to help you choose the perfect balustrade solution for your project.
Got a Question?
Our friendly and experienced UK customer service team are on hand to help and answer any questions you may have via phone or email.




