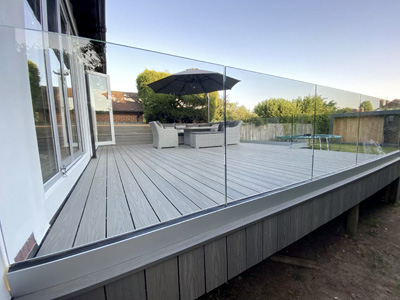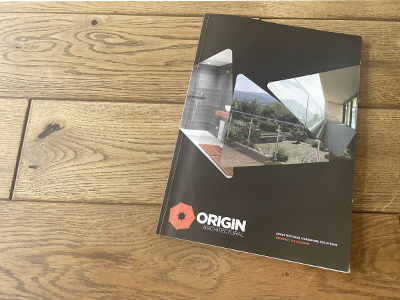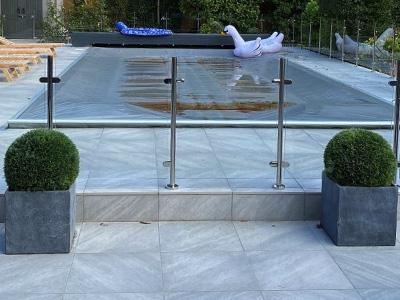Glass Balustrade in Wigan
Origin Architectural recently completed this installation of a frameless glass balustrade in Wigan.
The customer wanted to set the balustrade on top of the plinth on a back terrace. The customer also had a shaped panel going down the stairs. The shaped panel was a parallelogram. We advised that the safest solution for the shaped panel was to make a template and then send us a drawing of the shape of the panel. This is exactly what the customer did. This allowed us to produce a panel that fit exactly the gradient of the stairs.
The customer did not want a handrail on basis that they were concerned that it would obscure their view. We subsequently suggested that the customer use glass stiffeners as an alternative. The stiffeners are simply small rectangular type clamps that connect the top of each panel of glass. The fixing is in the base of the channel. We explained to the customer that the weakness of the panel was at the top of the glass. Using a stiffener (although small) would greatly improve the structural integrity of the balustrade. In deciding the dimensions of the panels, we allowed for a 10mm gap between each panel to fit.
The customer could not believe how easy it was to install and was absolutely delighted with the end result. Definitely one of the best balustrades in Wigan!
Products used:
- Quality Fit Channel
- 17.5mm glass
- Glass Stiffeners
Get in touch with one of our sales team on 0113 277 4316 and discuss the design considerations for your glass balustrade!
Recent articles that may help you.
How do you measure for a glass balustrade?
How much is a glass balustrade?
What thickness is the glass on a glass balustrade?
Design your glass balustrade using our online planner
Browse our frequently asked questions…
Design Your Balustrade
Design your perfect Glass Balustrade today using our online Balustrade Designer and get an instant quote.
Request Your Catalogue
Download your free catalogue to help you choose the perfect balustrade solution for your project.
Got a Question?
Our friendly and experienced UK customer service team are on hand to help and answer any questions you may have via phone or email.




